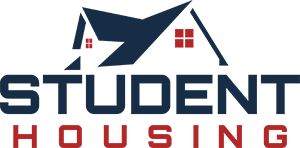Room Measurements
Only major rooms are listed. Some listed rooms may be excluded from total interior floor area (e.g. garage). Room dimensions are largest length and width; parts of room may be smaller. Room area is not always equal to product of length and width.
Main Building
MAIN FLOOR
Floor Area Information
For explanation of floor area calculations and method of measurement please see Method of Measurement. All displayed floor areas are rounded to two decimal places. Total area is computed before rounding and may not equal to sum of displayed floor areas.
Main Building
MAIN FLOOR
Interior Area: 1320.08 sq ft
Excluded Area: 8.48 sq ft
Perimeter Wall Length: 167 ft
Perimeter Wall Thickness: 10.0 in
Exterior Area: 1459.11 sq ft
Total Above Grade Floor Area
Main Building Interior: 1320.08 sq ft
Main Building Excluded: 8.48 sq ft
Main Building Exterior: 1459.11 sq ft
Join our mailing list today







































